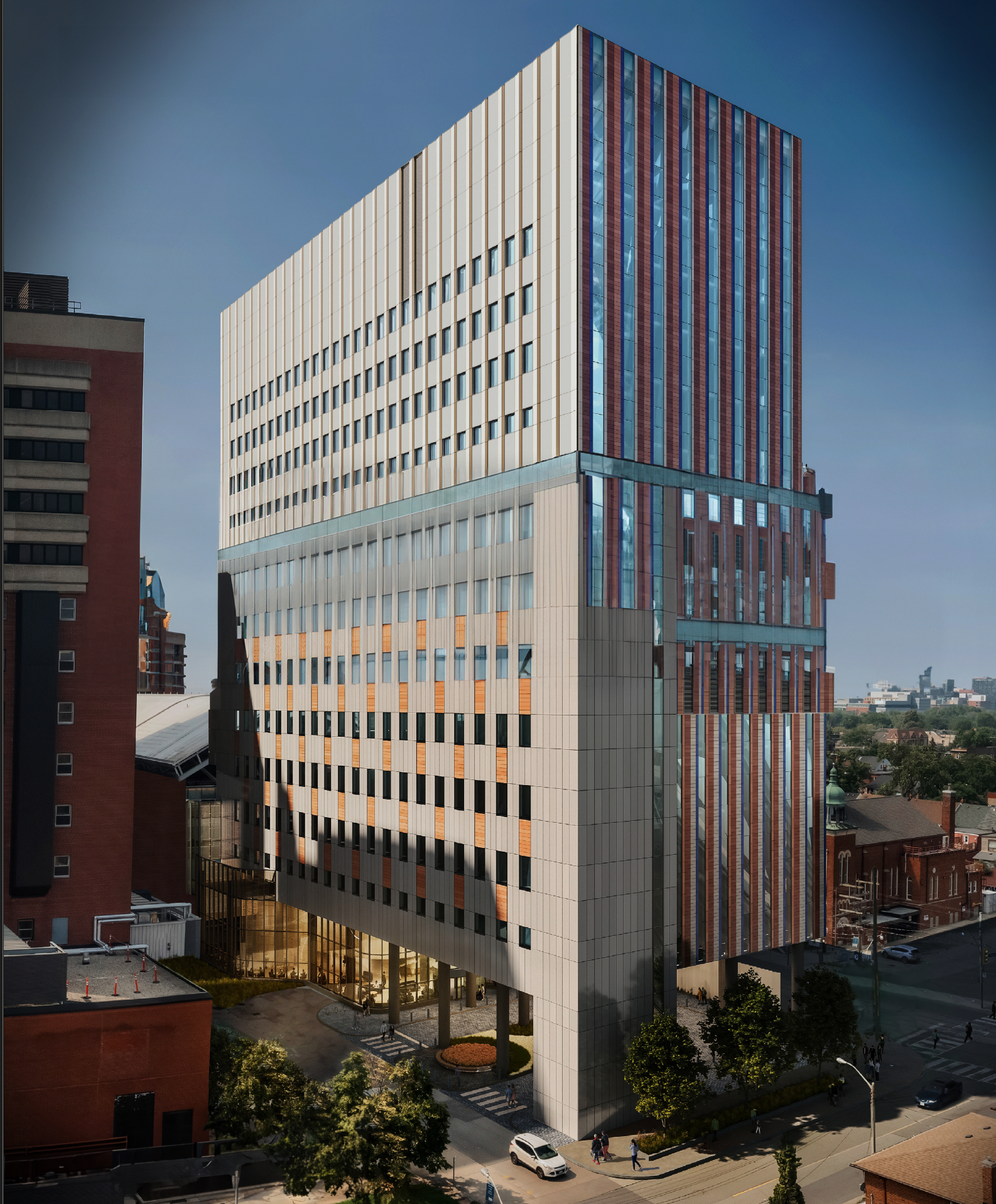 UHNITED
to
UHNITED
to
transform surgical care
 UHNITED
to
UHNITED
to
transform surgical care

Building UHN’s new surgical tower at Toronto Western Hospital
-
1
1
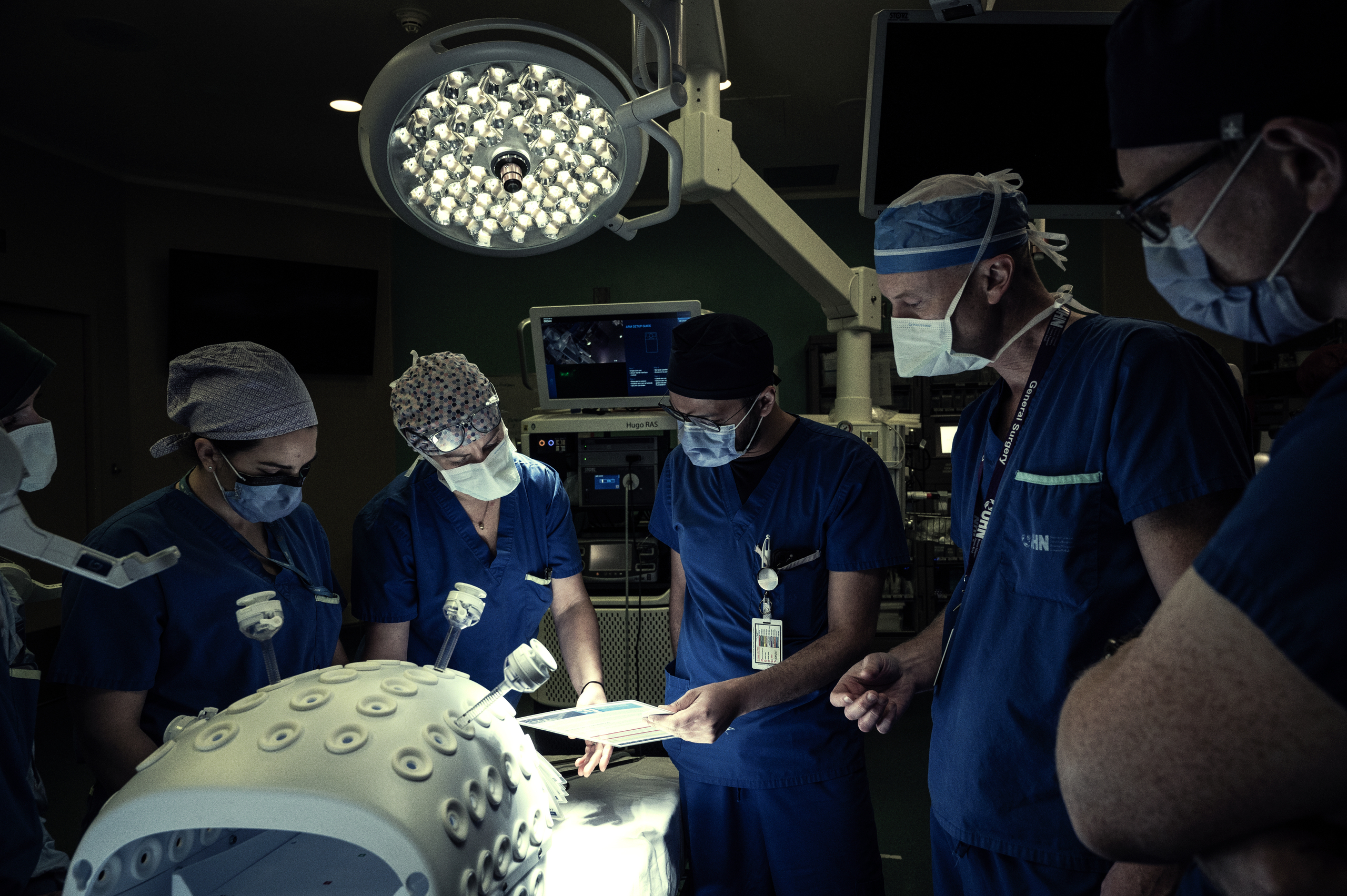
-
2
2
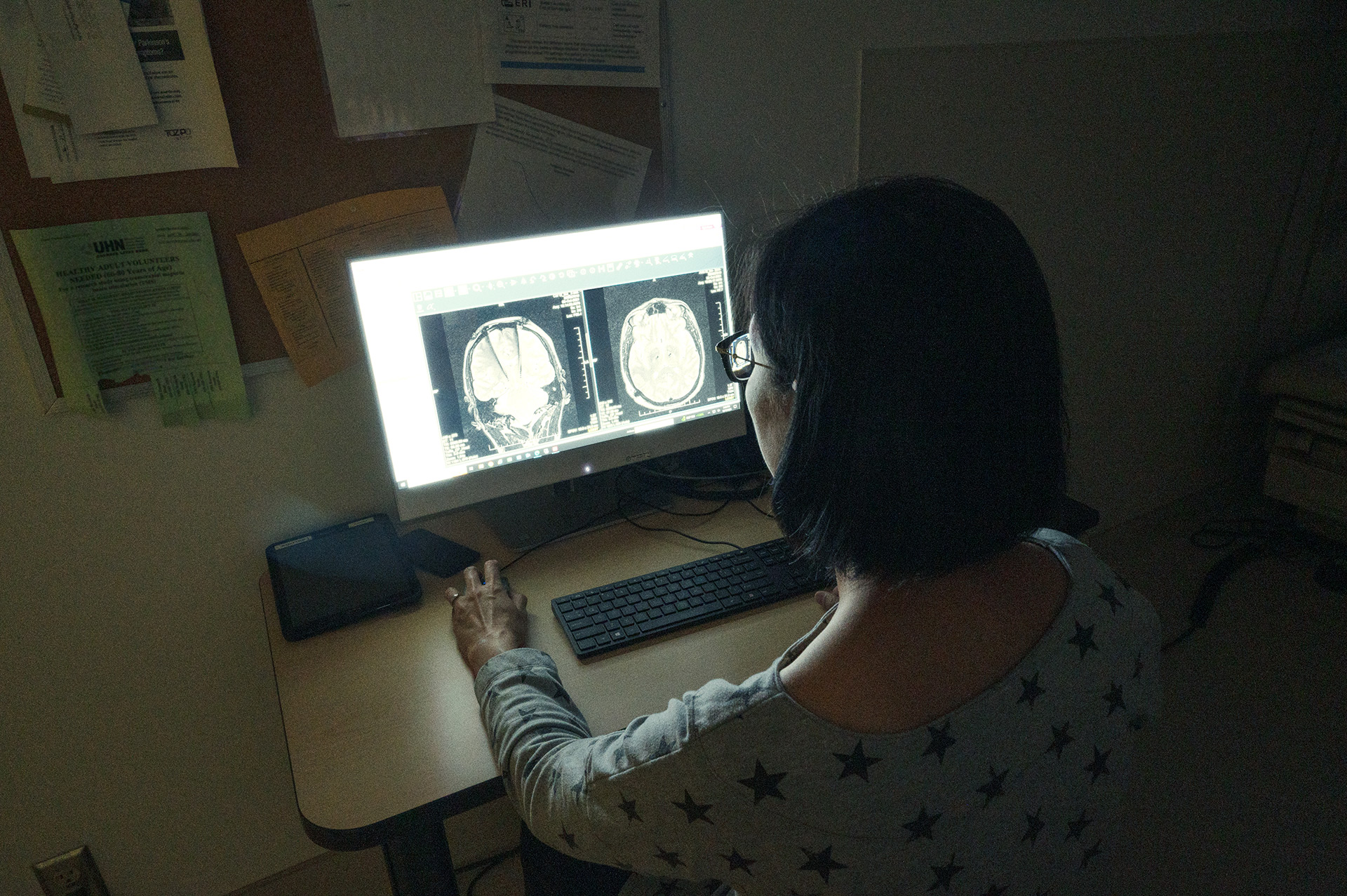
-
3
3
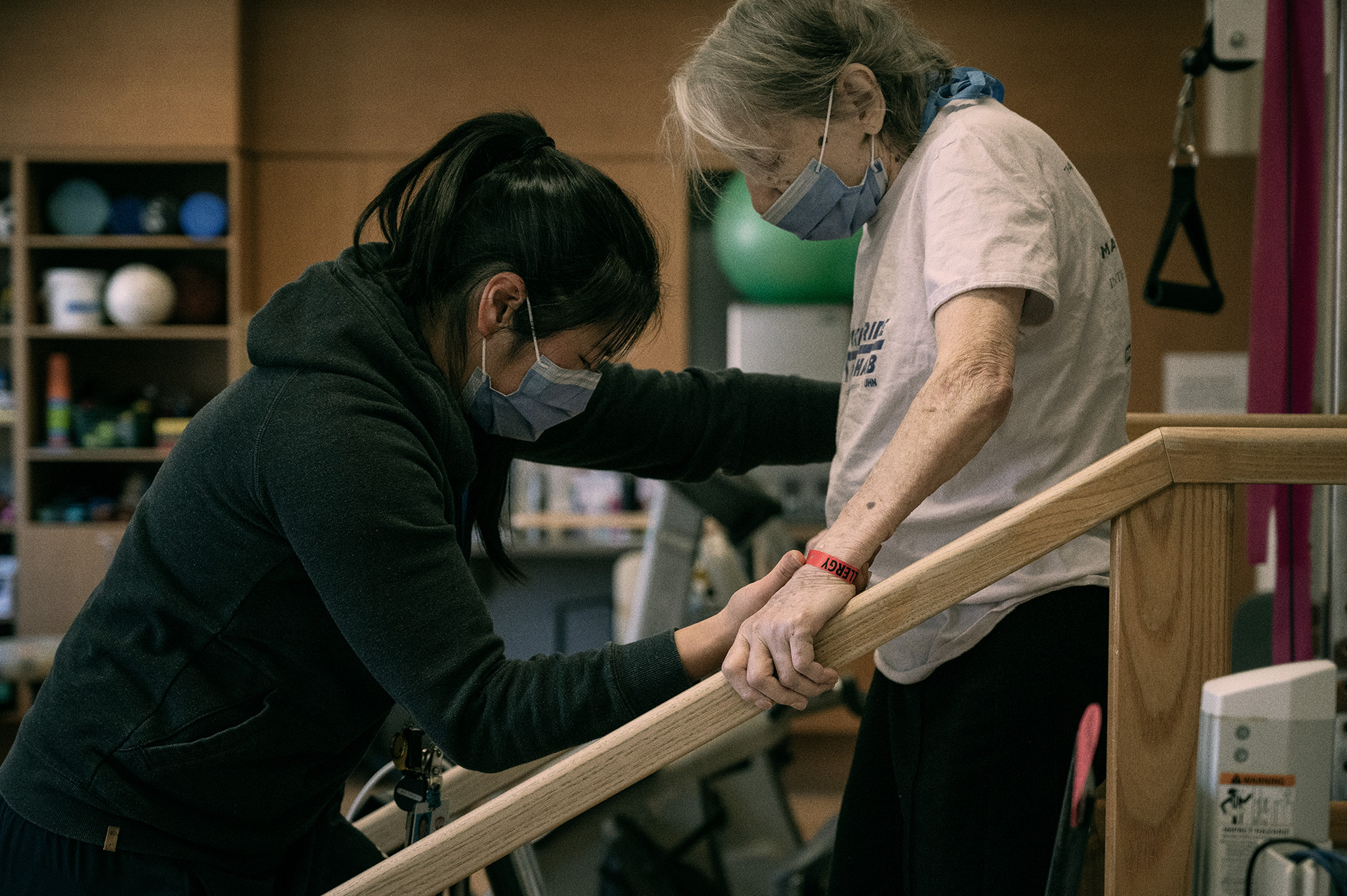
As Canada’s #1 hospital, TeamUHN is bold, innovative and always ready to tackle health care’s most pressing challenges. That’s why we are raising $300M to build a new Surgical Tower at UHN’s Toronto Western Hospital.
In partnership with the Ontario government, this is UHN’s largest capital project to date, costing over $1 billion to build.
Rising 15 storeys and adding more than 80 private beds and 20 new operating rooms, the new Surgical Tower will integrate the latest technology including artificial intelligence, augmented reality and minimally invasive robotic procedures.
For patients and their families, the new tower will bring shorter wait times, faster recovery and a seamless and holistic care journey from hospital to home.
Construction for the new tower begins in 2024 with an expected opening towards the end of 2028.
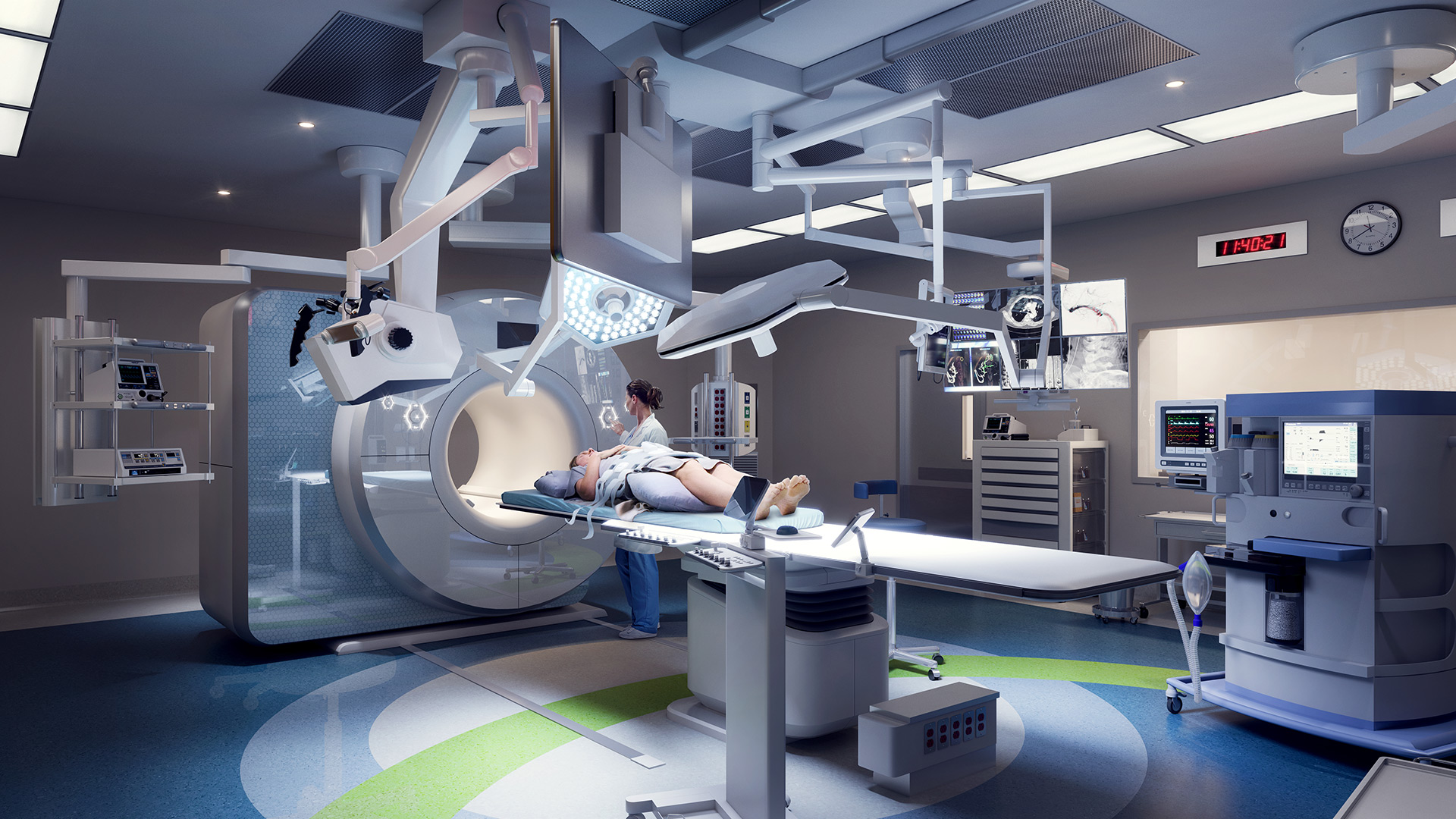
Powering surgical innovation
With complete digital integration, procedures can be carried out with increased automation and with faster, data-driven decision-making by the surgical team.
More patients will be able to undergo minimally invasive surgeries with advanced robotics and built-in neuroimaging in select suites providing exceptional surgical detail and precision beyond human capability.
With a world-leading surgical training and simulation centre onsite at UHN, the next generation of surgical leaders will also be able to train and adapt to changing environments.
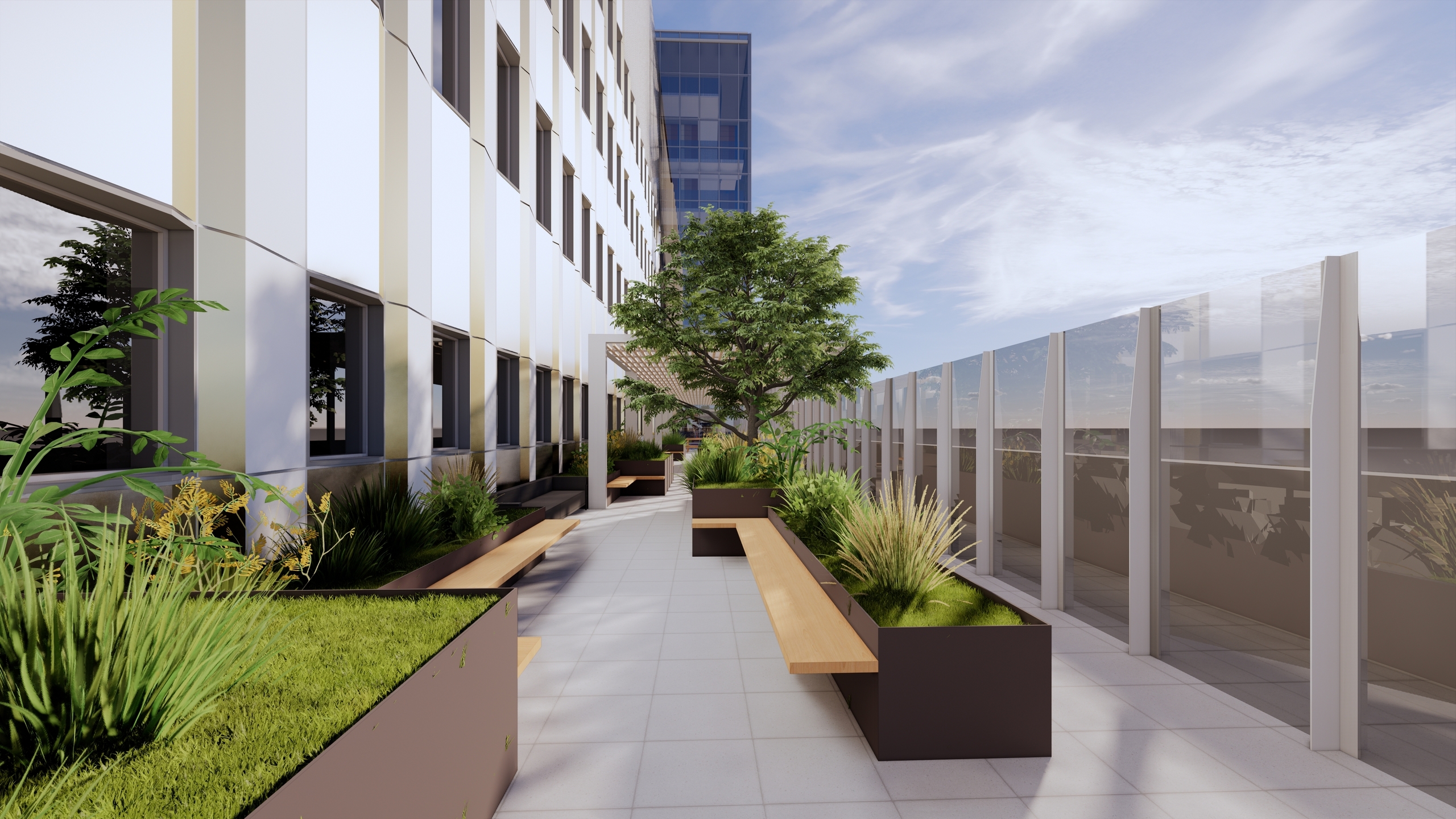
Caring beyond the clinical
To elevate all aspects of the patient’s healing journey, wellness spaces will be built throughout the tower to address both mental and physical needs beyond the surgical suites.
These unique areas include a 4,000-square-foot outdoor terrace and a designated family waiting lounge with kitchen space to provide comfort to both patients and their families.
And for UHN staff, dedicated respite lounges will be located on clinical floors throughout the tower to provide a calming space to relax and recharge.
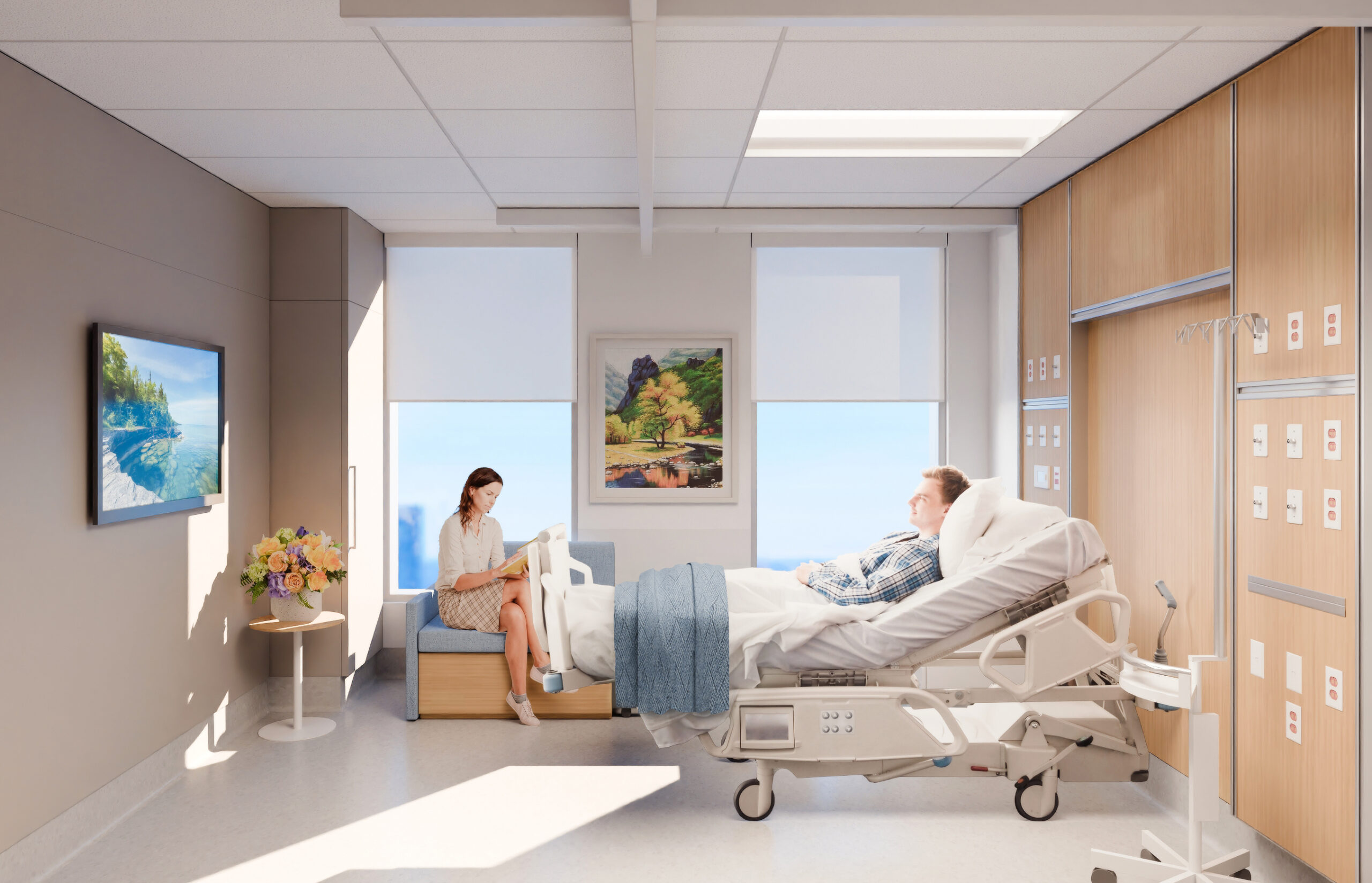
Healing that feels more human
Designed in partnership with patients, the entire care journey is patient-centric including fully private patient rooms with private bathrooms and large windows for increased exposure to natural light.
Enhanced automation will connect patients, families and health care providers in real-time, providing a more seamless surgical experience and peace of mind for the entire circle of care.
All rooms will be digitally enabled with in-room tablets, large-format monitors and integrated smart features to give patients more control during their recovery, from meal selection to contacting family members.
Surgical Tower Campaign Cabinet
Co-Chairs
Members
UHNITED, we can change the status quo of health care for all Canadians—join us.
To learn more, please contact:

